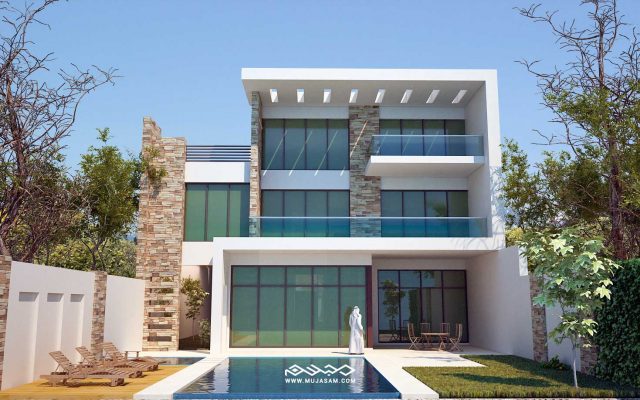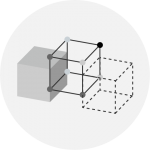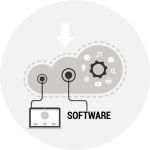A furnished 3D floor Plan Rendering at most competitive pricing
Mujasam is a leading outsourcing 3D architectural rendering services studio in the middle east. We are providing High-quality 3D Floor Plans rendering services at the most cost-effective prices. Convert 2D plans into 3D Floor Plans gives clients a realistic 3D view of the building layout, At Mujasam, We offer a creative marketing solution consist of 3D Floor Plans integrated with a real estate marking brochure to bring the attention of most people. It is a great visual tool to promote your real estate properties such as apartment building projects, residential complexes, commercial offices, etc.














